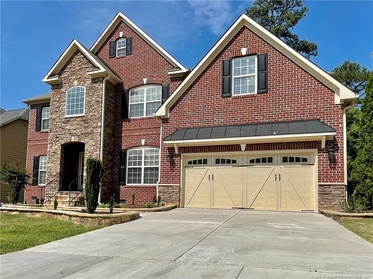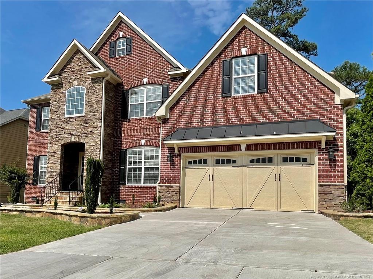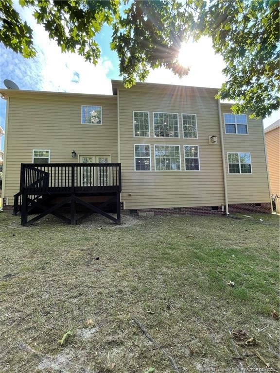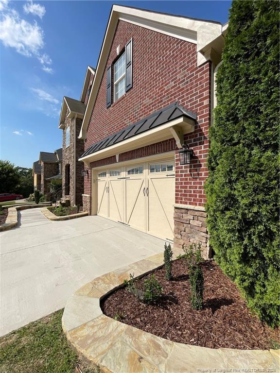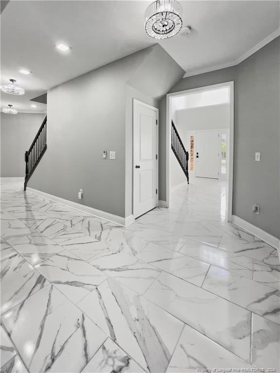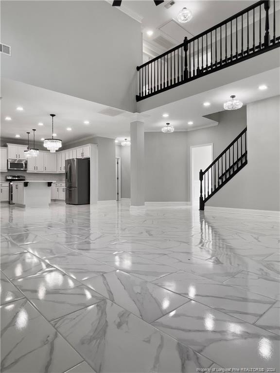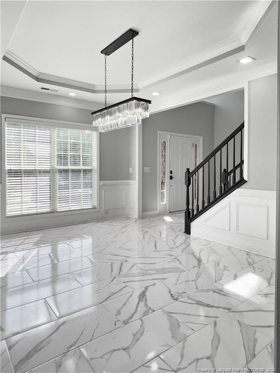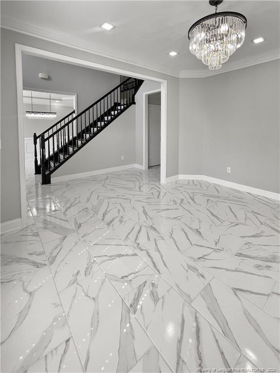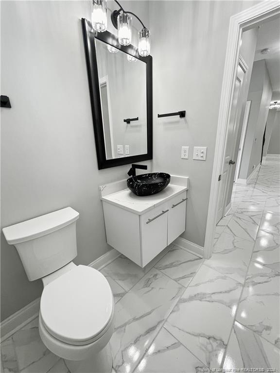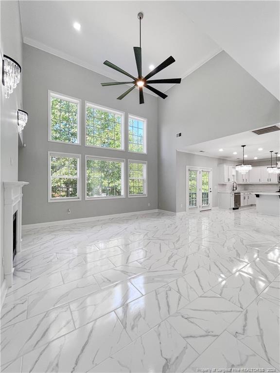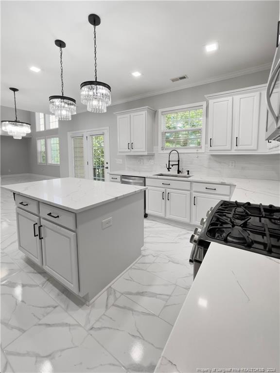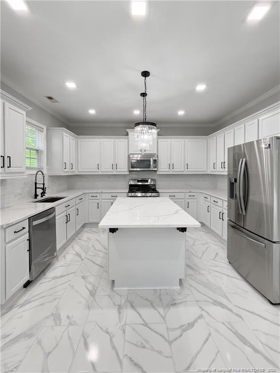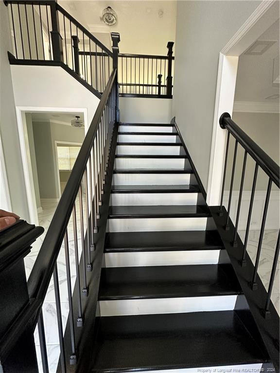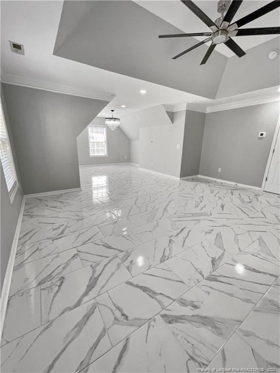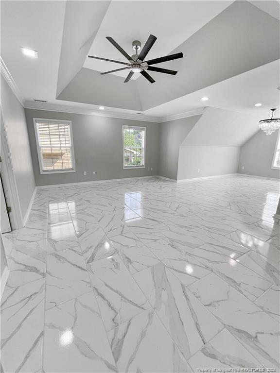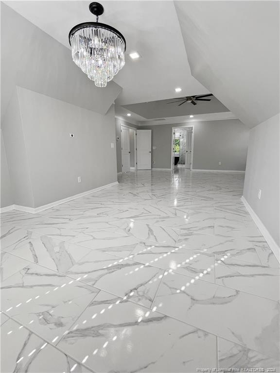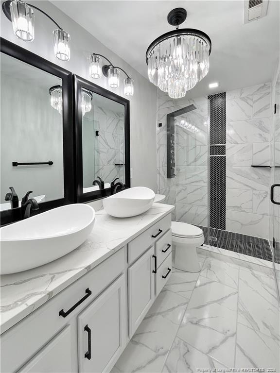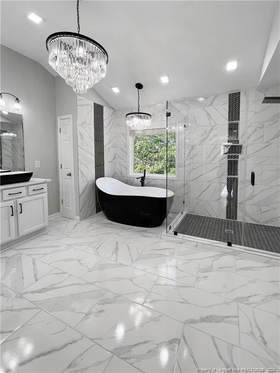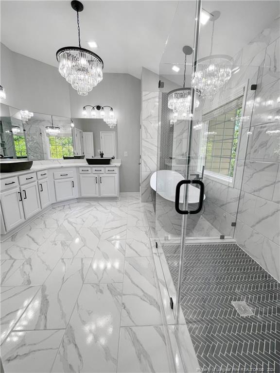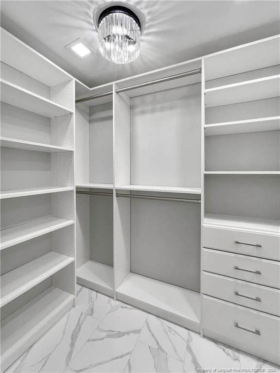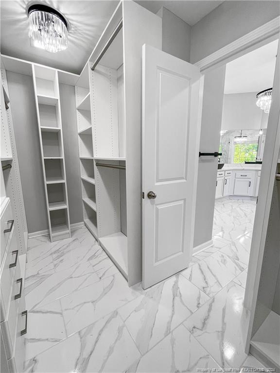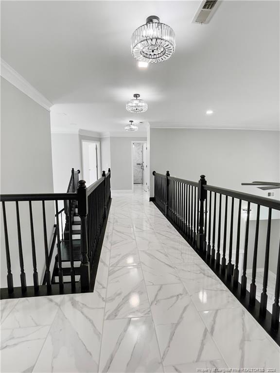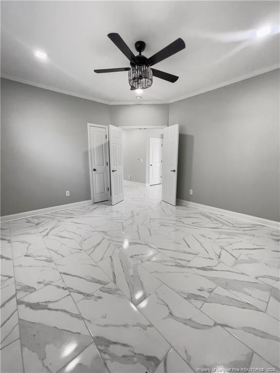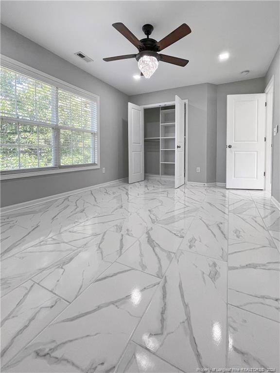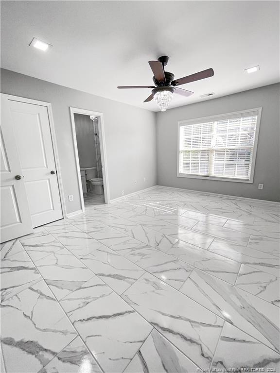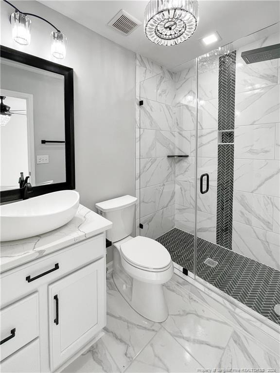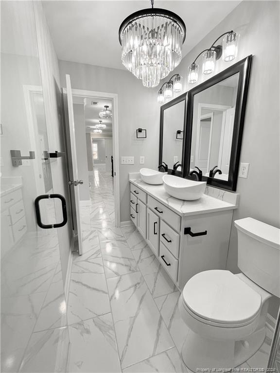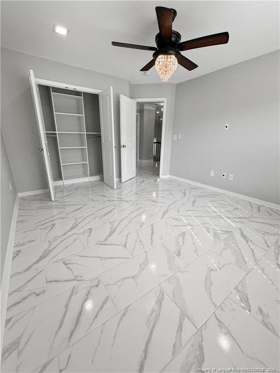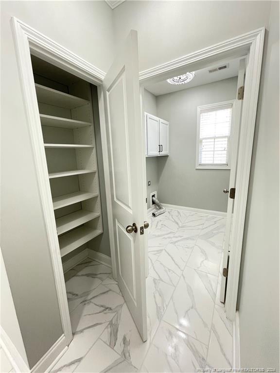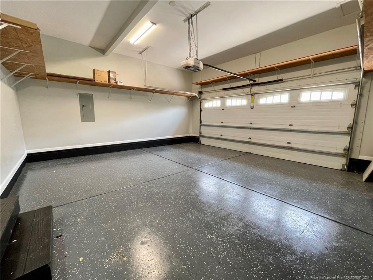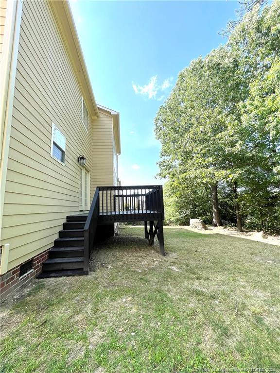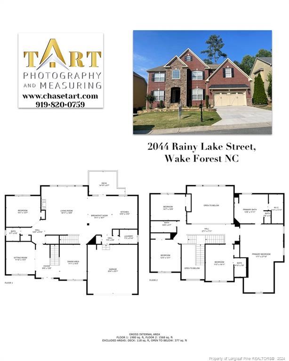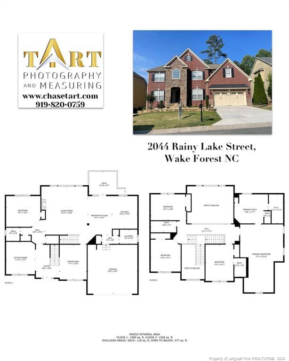2044 Rainy Lake Street, Wake Forest, NC 27587
Date Listed: 01/04/24
| CLASS: | Single Family Residence Residential |
| NEIGHBORHOOD: | STONEGATE AT ST. ANDREWS |
| MLS# | 717847 |
| BEDROOMS: | 4 |
| FULL BATHS: | 3 |
| HALF BATHS: | 1 |
| PROPERTY SIZE (SQ. FT.): | 3,001-3500 |
| LOT SIZE (ACRES): | 0.22 |
| COUNTY: | Wake |
| YEAR BUILT: | 2008 |
Get answers from your Realtor®
Take this listing along with you
Choose a time to go see it
Description
ATTENTION BUYERS: MOTIVATED SELLER! $10,000 CLOSING COST ASSISTANCE AVAILABLE WITH ACCEPTED OFFER! Discover this exceptional 5-bed, 3.5-bath home in the Stonegate at St. Andrews community. Boasting luxury and comfort, this property showcases meticulous attention to detail and high-end upgrades. Elegant ceramic tile flooring and modern light fixtures enhance the ambiance, while the updated bathrooms feature stylish vessel sinks and faucets. The chef-inspired kitchen offers a built-in pantry and quartz countertops. Retreat to the spacious primary bedroom upstairs with a cozy sitting area. Outside, a freshly painted deck provides a perfect spot for relaxation or entertaining. Enjoy community amenities like a pool and playground. This home is a true gem, offering premium upgrades and a desirable location. Don't miss out on the chance to call this luxurious property your own!
Details
Location- Sub Division Name: STONEGATE AT ST. ANDREWS
- City: Wake Forest
- County Or Parish: Wake
- State Or Province: NC
- Postal Code: 27587
- lmlsid: 717847
- List Price: $689,900
- Property Type: Residential
- Property Sub Type: Single Family Residence
- New Construction YN: 0
- Year Built: 2008
- Association YNV: Yes
- Middle School: Wake - Rolesville
- High School: Wake - Heritage
- Interior Features: Air Conditioned, Attic Storage, Bath-Garden Tub, Bath-Jetted Tub, Bath-Separate Shower, Bonus Rm-Finished with Closet, Ceiling Fan(s), Central Vacuum, Exhaust Fan, Foyer, Kitchen Island, Smoke Alarm(s), Windows-Blinds
- Living Area Range: 3001-3500
- Dining Room Features: Breakfast Area, Eat In Kitchen, Formal, Kitchen/Combo
- Flooring: Tile
- Appliances: Dishwasher, Disposal, Microwave, Range-Gas, Refrigerator, W / D Hookups
- Fireplace YN: 1
- Fireplace Features: Gas Logs
- Heating: Central Electric A/C, Heat Pump
- Architectural Style: 1.5 Stories
- Construction Materials: Stone, Wood Composite
- Exterior Amenities: Clubhouse, Paved Street, Playground, Pool - Community
- Exterior Features: Deck
- Rooms Total: 10
- Bedrooms Total: 4
- Bathrooms Full: 3
- Bathrooms Half: 1
- Above Grade Finished Area Range: 3001-3500
- Below Grade Finished Area Range: 0
- Above Grade Unfinished Area Rang: 0
- Below Grade Unfinished Area Rang: 0
- Basement: Crawl Space
- Garages: 2.00
- Garage Spaces: 1
- Topography: Cleared
- Lot Size Acres: 0.2200
- Lot Size Acres Range: Less than .25 Acre
- Lot Size Area: 9583.2000
- Electric Source: Other
- Gas: Dominion Energy
- Sewer: City
- Water Source: City
- Buyer Financing: All New Loans Considered, Cash
- Home Warranty YN: 0
- Transaction Type: Sale
- List Agent Full Name: BENITA KAY
- List Office Name: COLDWELL BANKER ADVANTAGE #2- HARNETT CO.
Data for this listing last updated: May 4, 2024, 5:47 a.m.
SOLD INFORMATION
Sorry, no recent sold listings matched your criteria.


